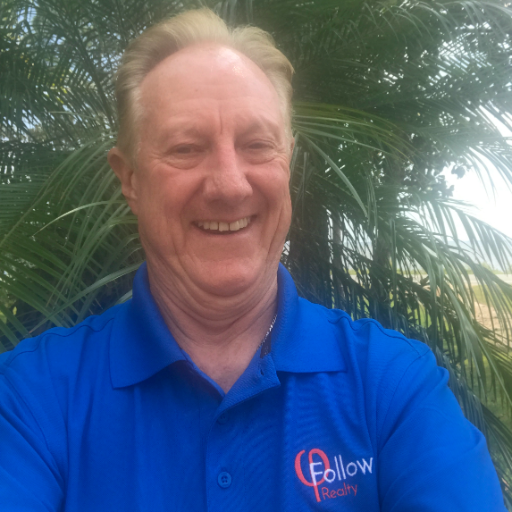Niwot, CO 80503 7528 Estate Circle
$1,475,000
























Home Details
Interior Features for 7528 Estate Circle
Bedrooms
Bathrooms
Other Interior Features
General for 7528 Estate Circle
Exterior for 7528 Estate Circle
Additional Details
Price History
Schools



 Beds • 4
Beds • 4 Full/Half Baths • 3 / 1
Full/Half Baths • 3 / 1 SQFT • 4,350
SQFT • 4,350 Garage • 3
Garage • 3